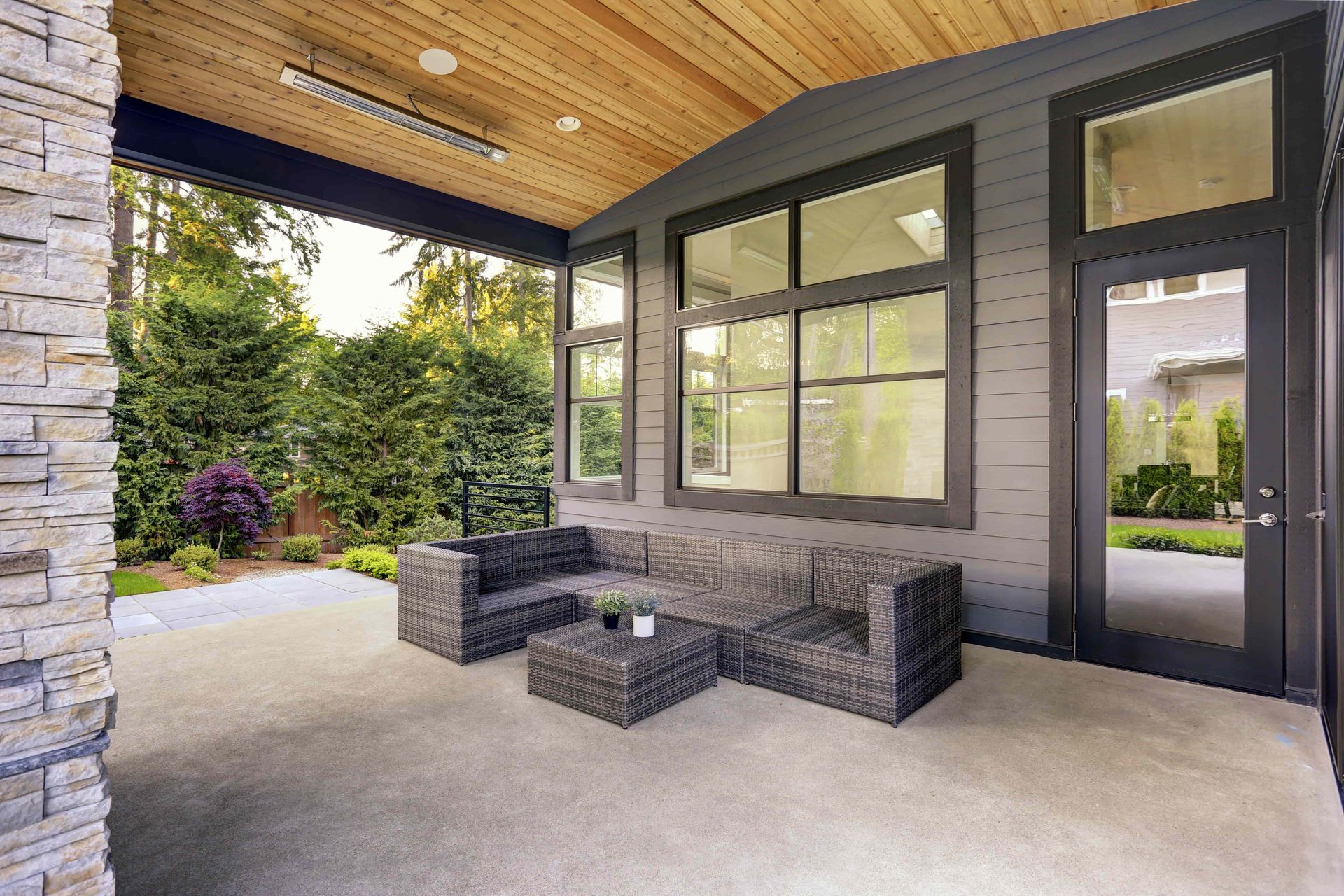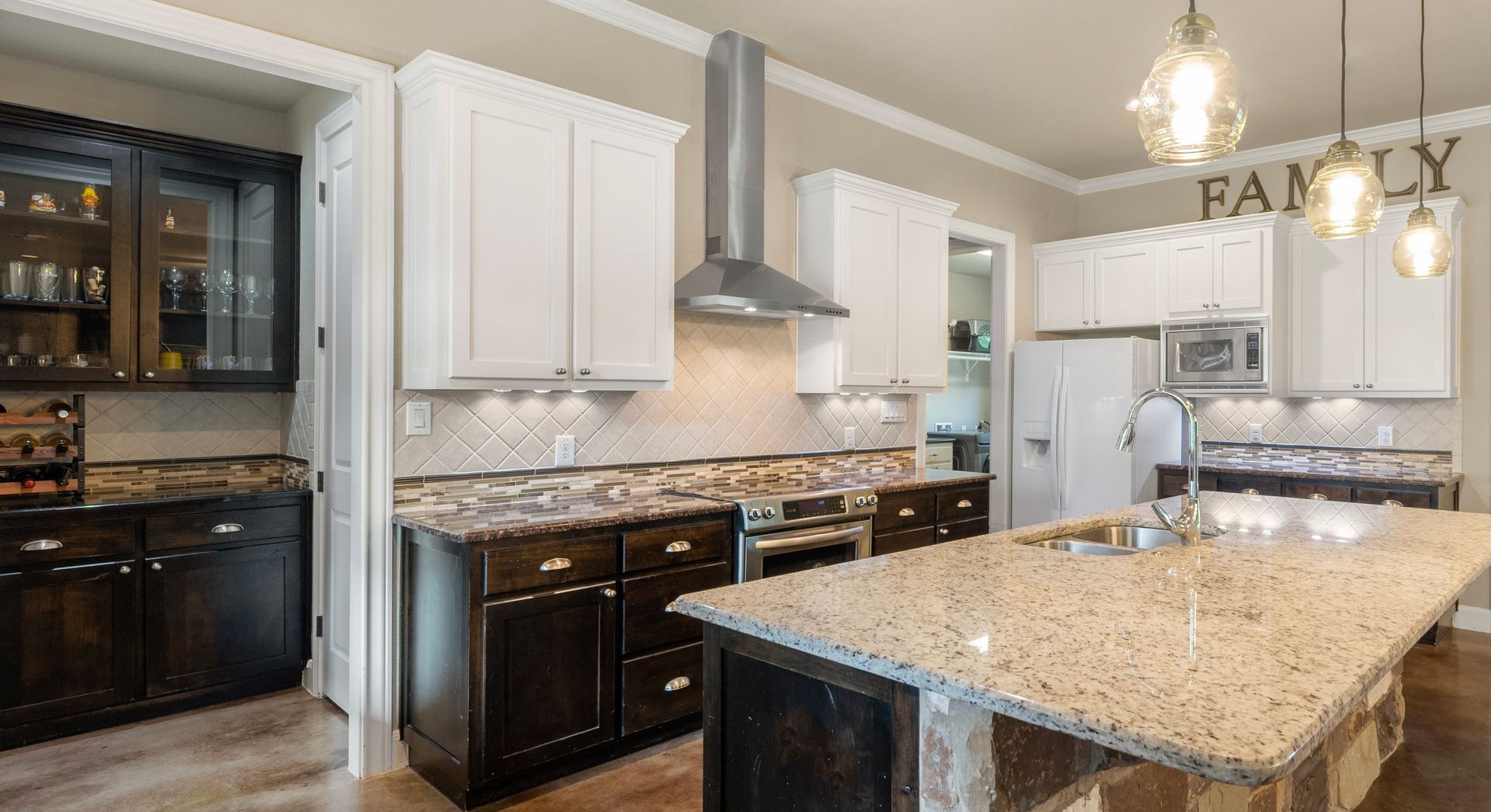Top Bathroom Layout Mistakes (and How to Fix Them)
Forand Remodeling
You’re finally ready to redo your bathroom. You’ve got Pinterest boards filled with dreamy tiles, cozy lighting, and clever storage ideas. But somewhere between your excitement and your contractor’s questions, you realize something’s off. The toilet is blocking the door. The sink’s in a weird corner. And where’s the towel rack supposed to go again?
Let’s be real—designing a bathroom layout is harder than it looks. You’re working with a small space, plumbing that won’t budge, and a budget that doesn’t leave room for do-overs. The last thing you want is to walk into your shiny “new” bathroom and instantly regret something basic like the shower placement.
Here’s What Usually Goes Wrong—And How To Fix It
- Cramming too much into a small space
- Poor toilet placement
- Bad door swings (yep, it matters)
- Skipping storage
- Ignoring ventilation
We’re going to walk through the most common layout mistakes that throw bathrooms completely out of whack—and exactly how you can avoid them. You’ll also get real-world solutions, a helpful table, and some no-nonsense advice along the way.
The Big Mistakes (and How to Dodge Them)
Cramming Everything Into a Tiny Room
You have a small bathroom. We get it. But stuffing in a double vanity, tub, shower, toilet, and storage tower is like squeezing five people into a Smart car. Just because you can doesn’t mean you should.
Quick Tip: Aim for function, not features. Prioritize what you’ll actually use every day.
Fix:
Pick your must-haves. If a walk-in shower makes more sense than a tub you never use, skip the tub. Consider wall-mounted sinks or toilets to free up floor space.
Awkward Toilet Placement
Want to kill a bathroom vibe instantly? Put the toilet directly in front of the door. It’s not just awkward—it’s the first thing people see. And nobody wants a front-row seat to the throne.
Putting the toilet as the focal point can make even a clean bathroom feel gross.
Fix:
Place the toilet off to the side or tucked behind a half wall. Can’t move the plumbing? Use a vanity or tall cabinet to block it from the doorway visually.
The Door Dilemma
Doors that swing into the toilet. Or worse, into the person using the toilet. It’s a layout blunder that’s way too common.
Standard bathroom doors need about 30″ to swing open. Make sure your layout leaves enough clearance.
Fix:
Use a pocket door, sliding barn door, or reverse the swing direction. Small changes in door style can completely change how the space feels.
No Room for Storage
Let’s talk about the avalanche of shampoo bottles and rogue razors that somehow multiply in the shower. If your layout doesn’t include real storage, you’re in trouble.
Most people underestimate how much storage a bathroom needs. Towels, TP, skincare—where’s it all going?
Fix:
Plan storage into the layout from the start. Go vertical with tall cabinets, built-ins, or floating shelves. A recessed niche in the shower is gold. And don’t forget the space over the toilet—it’s prime real estate.
Forgetting Ventilation
Steam builds up. Mold shows up. Paint starts peeling. You need proper airflow, or your new bathroom won’t stay nice for long.
Warnings: Mold thrives in warm, damp places. Like… your bathroom.
Fix:
Install an exhaust fan that vents outside (not into the attic, please). Make sure it’s strong enough for your room size. Add a window if possible for natural airflow.
Layout Mistake Table
Here’s a handy table to break things down:
| Mistake | Why It’s a Problem | Easy Fix |
|---|---|---|
| Overcrowding | Makes the room feel cramped | Choose essentials, skip unnecessary fixtures |
| Toilet in sightline | Creates an awkward first impression | Tuck it behind a vanity or half-wall |
| Poor door swing | Blocks movement, feels claustrophobic | Use pocket doors or adjust swing direction |
| No storage | Clutter builds up fast | Add shelves, niches, and cabinets |
| No ventilation | Causes mold and peeling paint | Install a good fan and consider a window |
Other Subtle Layout Mistakes You Might Not Notice (But Totally Should)
No Counter Space
You’ve got a great sink. But where do your toothbrush and hand soap go? A pedestal sink may look sleek, but it’s basically useless for storage.
Fix:
Opt for a vanity with a countertop, even a narrow one. It’s better to have a few extra inches of space for daily essentials.
Shower Door That Hits the Toilet
Sounds minor. But it’s a daily annoyance. Trust us.
Fix:
Use a sliding glass door or opt for a walk-in shower with no door at all.
Mirror Placement Mishaps
A mirror that’s too high or too small is more annoying than you’d expect. You shouldn’t have to go on tiptoes to brush your hair.
Fix:
Position mirrors at eye level for everyone using them. If that’s tricky, consider installing adjustable or tilting mirrors.
Towel Bar in the Wrong Place
Ever had to walk across the room, soaking wet, to grab a towel? Not fun.
Fix:
Install towel bars or hooks within arm’s reach of the shower or tub. It sounds simple, but many people forget during the planning phase.
How to Plan a Better Layout From the Start
Measure. Then Measure Again.
Seriously. Most layout failures come from bad measurements. Don’t guesstimate.
Suggestion: Use painter’s tape to map out fixtures on the floor before committing. It gives you a better sense of the real-world spacing.
Understand Code Requirements
You can’t put fixtures just anywhere. There are spacing rules (like 15” from the toilet center to the wall) for a reason.
Think Long-Term
Will this layout still make sense in five years? What about when you’re older or injured?
Fix:
Add grab bars now (or blocking in the walls for later), make sure you have non-slip flooring, and avoid sharp corners near walking paths.
Conclusion
Bathroom layout mistakes are super common—and incredibly frustrating. But with a little planning and the right mindset, they’re totally avoidable.
Here’s the short version:
- Don’t cram in too much.
- Keep the toilet out of sight.
- Plan for storage and ventilation.
- Think about how doors swing.
- Measure like your sanity depends on it.
Your bathroom should feel easy to use, not like an obstacle course. And if you’re feeling stuck or overwhelmed, working with a contractor who gets layout planning can make all the difference.
Forand Remodeling helps homeowners avoid these exact mistakes every single day. We don’t just build—we think things through so you don’t have to deal with problems later.


